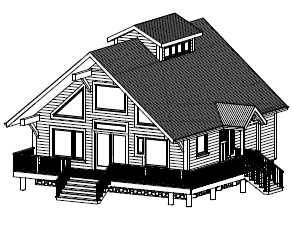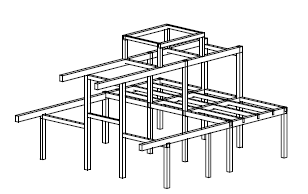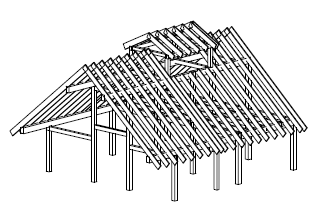|
The frame for the cabin is very simple - beams support the roof at the wall and at mid-span. Dimension lumber rafters are concealed in the roof structure, leaving only the posts and beams visible from within. Some timber floor joists for the loft add interest to the frame, as does the addition of the roof-top cupola, giving a straightforward plan something special.
|



