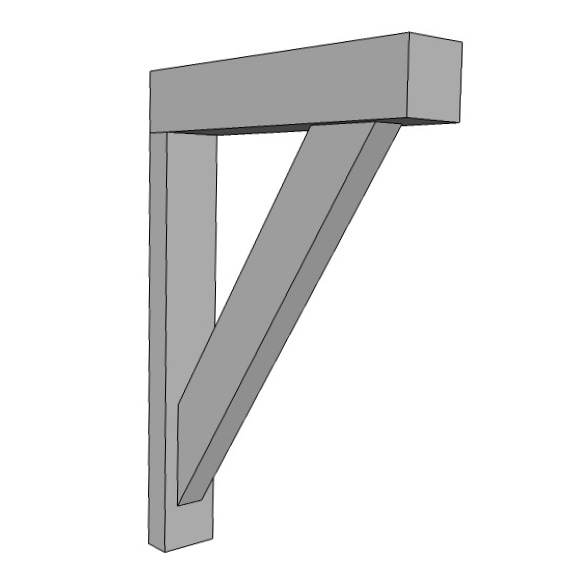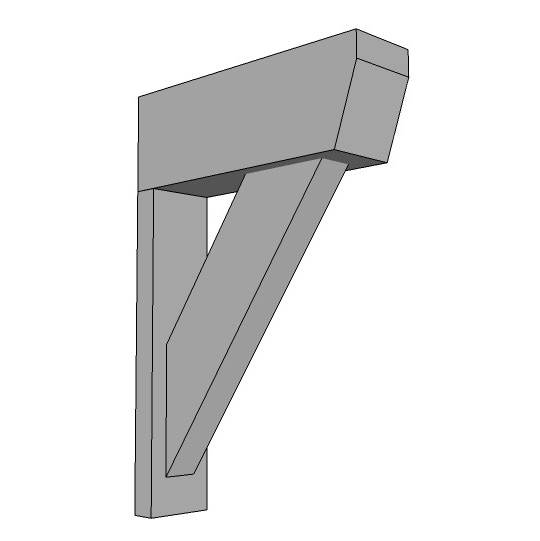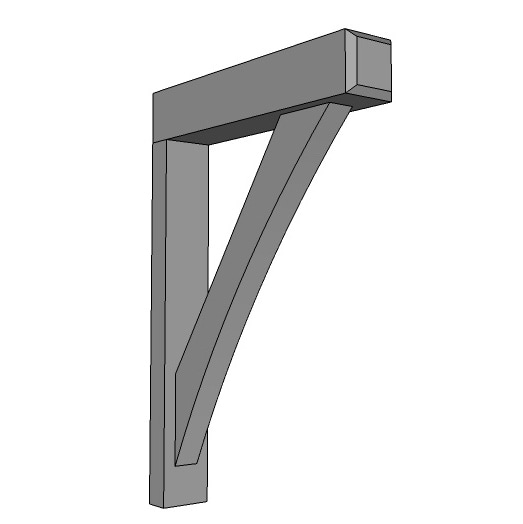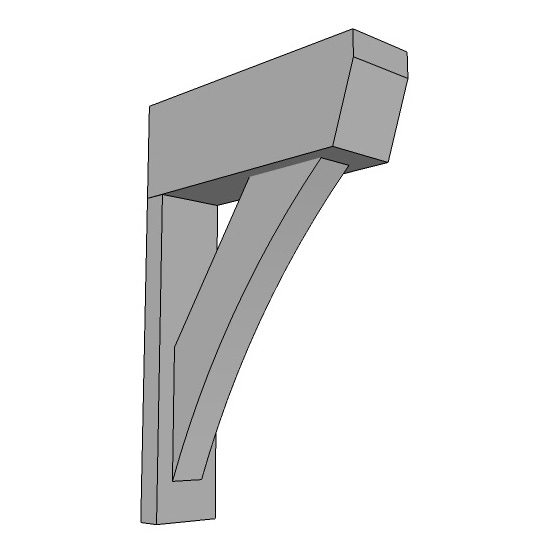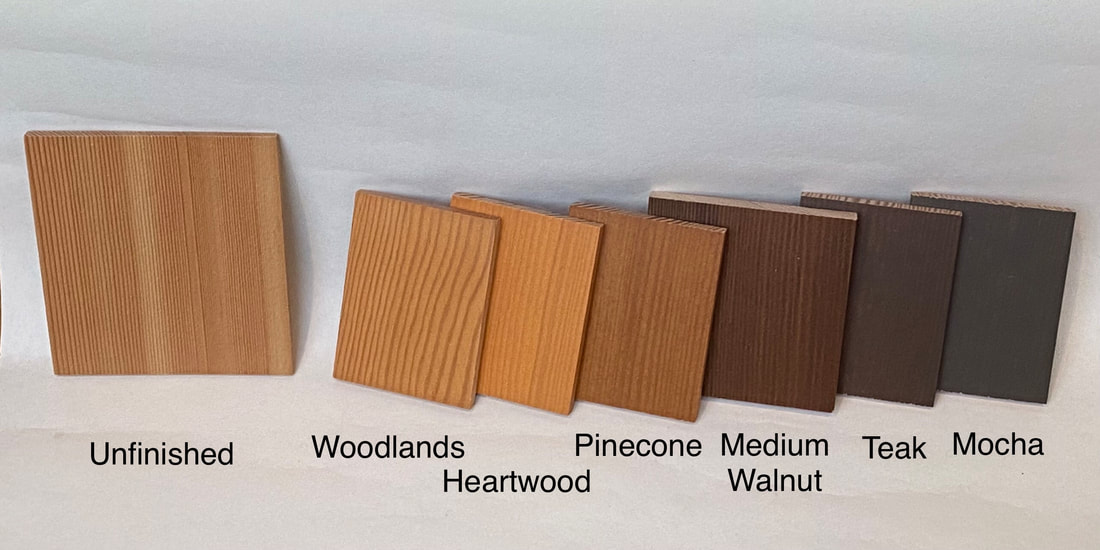Timber Brace AccentsBrace accents are often used under the roof overhang to add interest to the façade and improve curb appeal. Used on their own or in conjunction with an accent truss, they can add balance and complement other architectural features such as windows or bump-outs. The larger sizes are often intended to mimic a structural beam extending through the wall, while the smaller sizes add a lighter touch. Standard sizes, profiles and finishes are offered below, or contact us with your custom ideas!
|
|
Standard Sizes & Profiles
|
Standard top length: 22 1/2" to fit 24" overhang Sizes of top beam: 4x4 $ 95 6x8 $ 140 End profiles: none chamfer 4-way taper Options: curved brace + $ 40 ripped to roof slope n/c add stain + $72 |
Examples |
Optional - add stained finish
Brace accents come fully sanded and stain-ready. Staining in a selection of standard colours can be added to your order - see our order form for details! |

