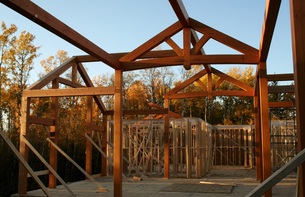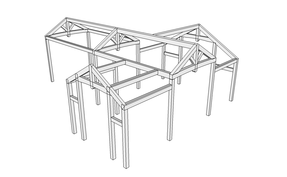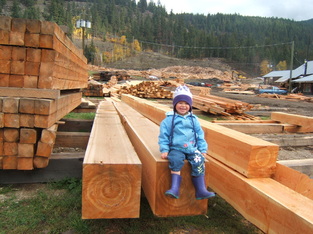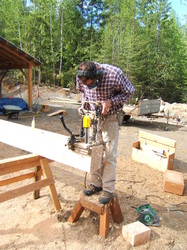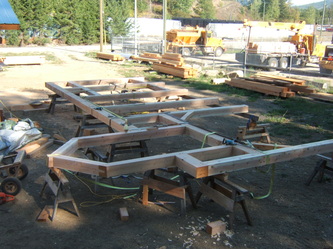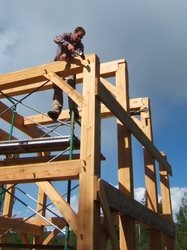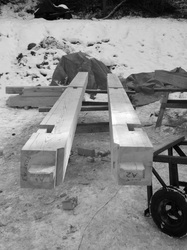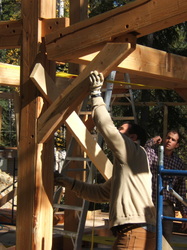Building Process
|
NEST Timberhome & Design is a timber provider, meaning that we specialize in supplying the heavy timber components of a project. We work with the client's team to design and provide large timbers and timber accents for the final structure. Under certain circumstances, we also provide construction services to a “lock-up” stage – this is mainly related to the proximity of the project to our base in Clearwater, and to the client’s needs. |
|
Design of the timberframe and timber components is largely a collaborative process between ourselves, the client, and the client's architectural designer and building contractor. Open communication between these parties at the outset of the design process allows for a seamless integration of timbers into the structural and aesthetic design of the project. |
|
During the frame design, work on sourcing timbers begins. We strive to use logs locally harvested and sawn into timbers by local custom saw-millers. Ideally, our timbers are sourced from salvaged dead trees, turning what would otherwise be considered low value fibre or firewood into a high value product – thereby supporting the value-added concept for BC’s forest resources. Occasionally a client is able to source either the logs or sawn timbers themselves, which can add special meaning to their completed project – especially if the logs are sourced from the land that the home is built on.
|
When building with NEST, the frame of heavy timber is first cut and test-fitted at our shop in Clearwater, BC. Commonly, the timbers are sanded and stained before shipping to the building site, where they are raised on the prepared foundation and connected with traditional oak pegged timberframe joinery. As most of the timber work has already taken place in the shop, the raising process is comparatively quick, resulting in a completed frame in only a day or two on site. Raising day is exciting – and usually calls for a party to celebrate!

