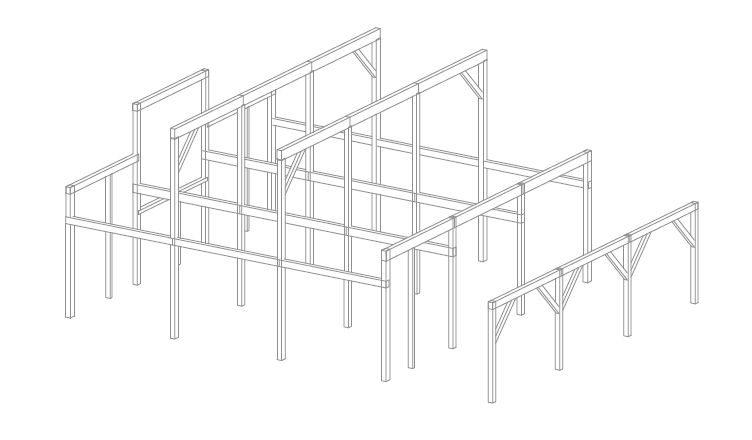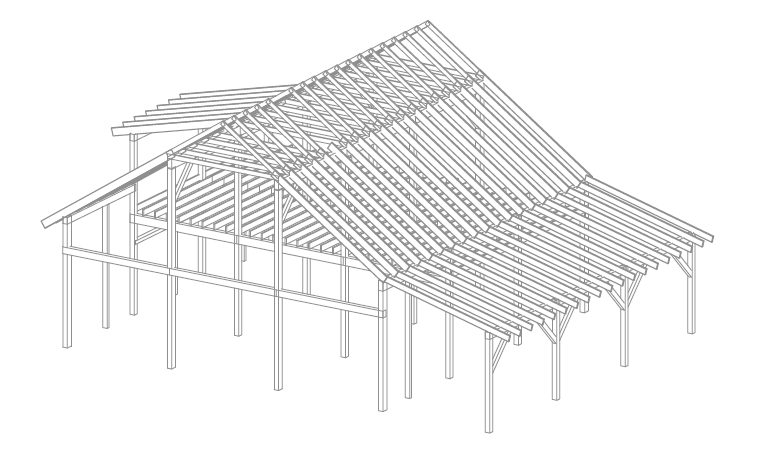Smith BarnA simple post & beam frame is a natural fit with a layout of central aisle and stalls on the sides. Dimension lumber rafters and conventional engineered trusses are used to frame the roof, while the un-insulated wall build-up is 2x6 T&G spanning between the frame posts, providing a wall structure and siding at the same time.
|
|


