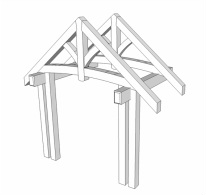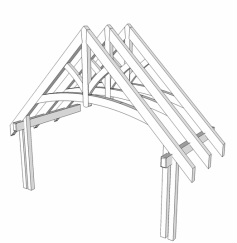Lorne's CabinThis lakeside retreat is the work of Superior Homes out of Lloydminster, SK. We supplied accent trusses for the house, as well as the matching garage and "cook house". The structural front entrance and rear deck both utilize a doubled post arrangement, which adds visual weight without requiring massive timbers. The large timbers were instead put to good use on the trusses for the rear deck - the top chords are 8x14 which gives an indication of the scale of this 24' clear span roof system.
|
Although the rest of the project was done in red cedar, the dramatic height of the tie beam on the large trusses for the rear deck required the use of Douglas fir, which has increased load bearing capacity. Through the use of similar toned stain, this difference in species is not readily apparent, and the fir trusses look fantastic with the clear cedar tongue and groove decking over top. The result is absolutely beautiful!
|


